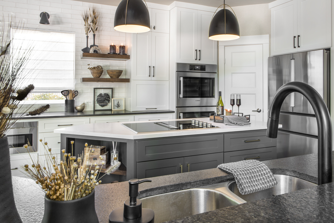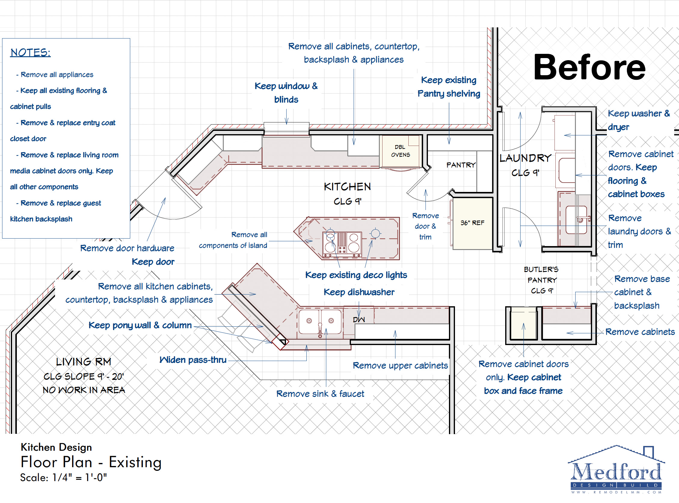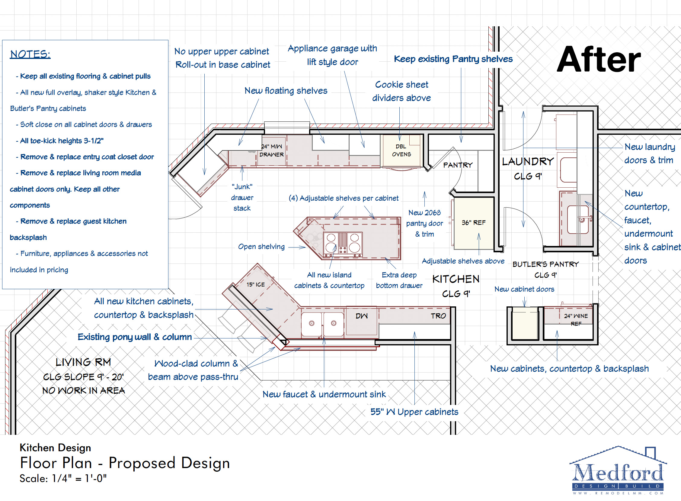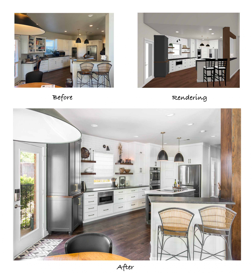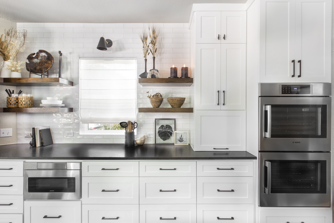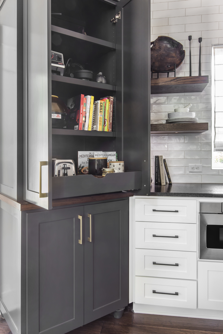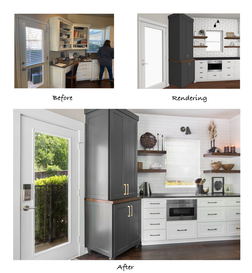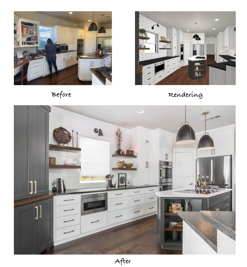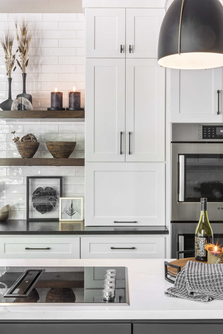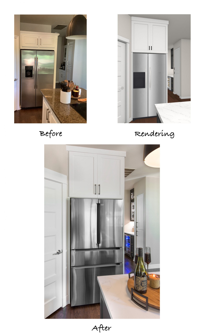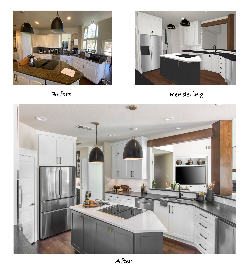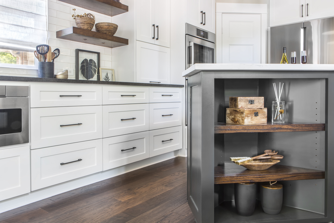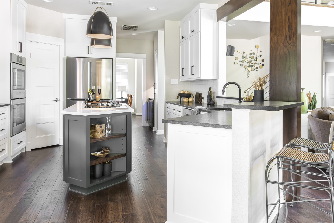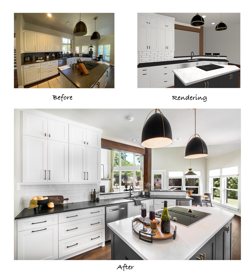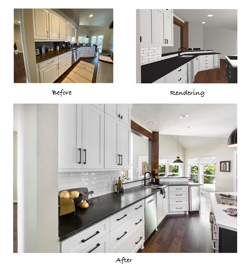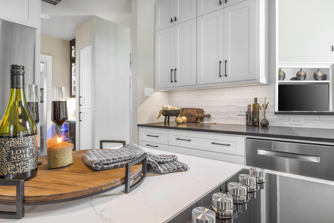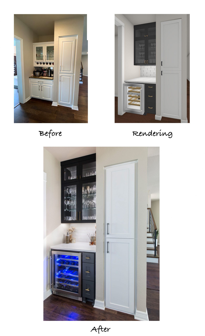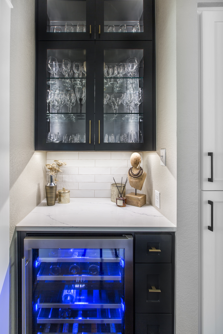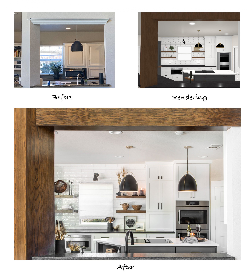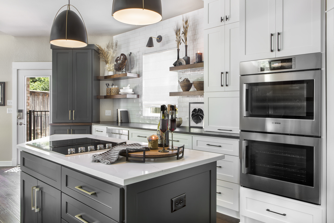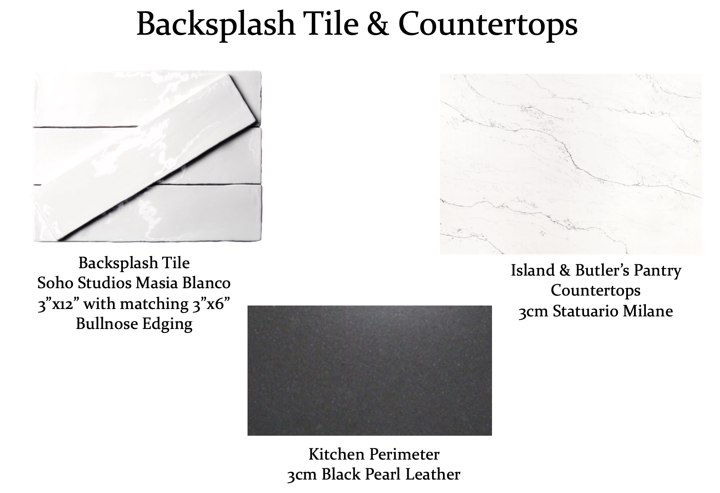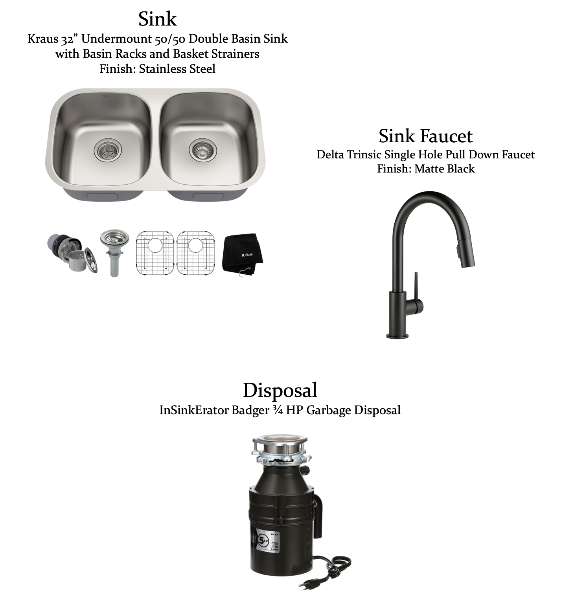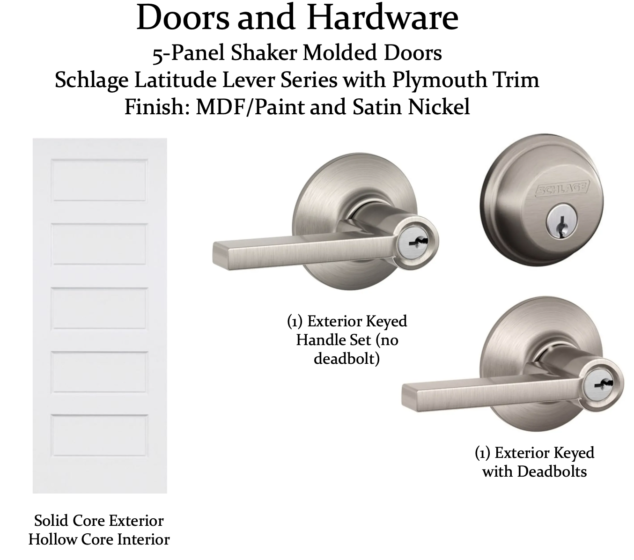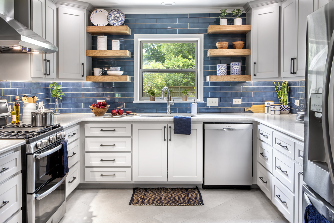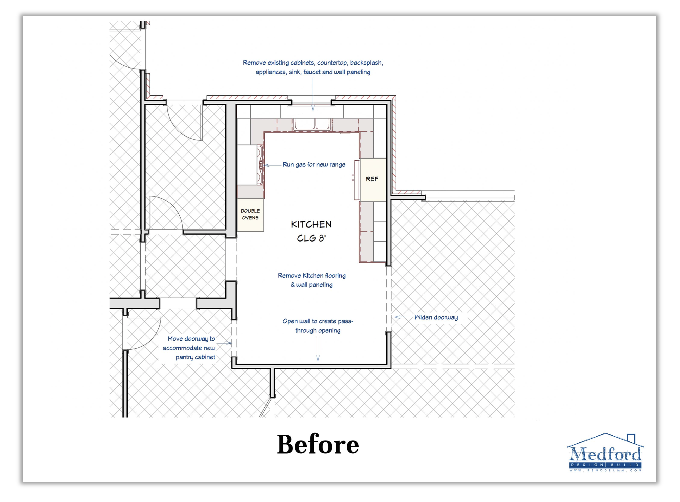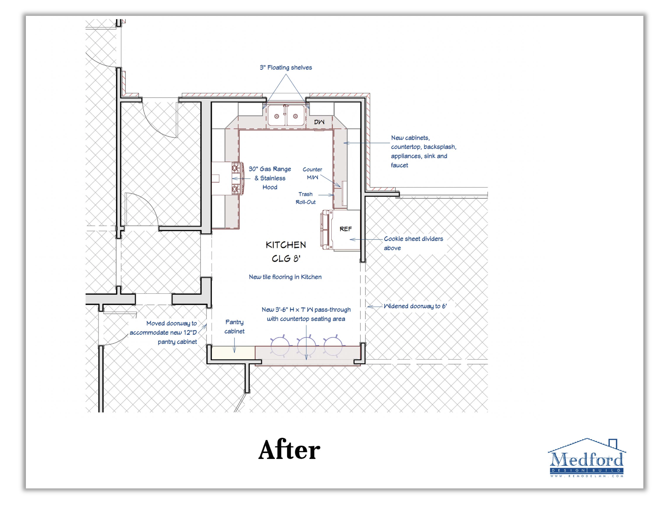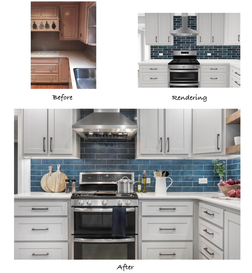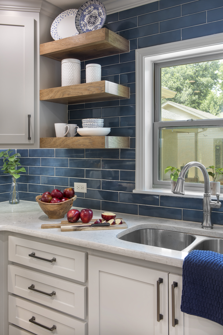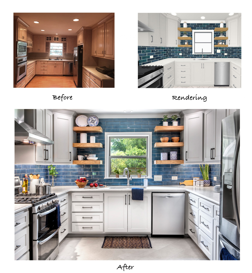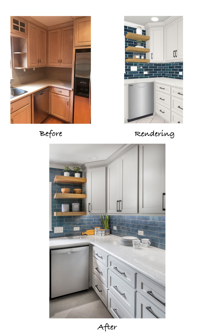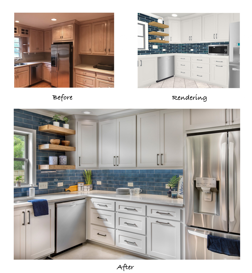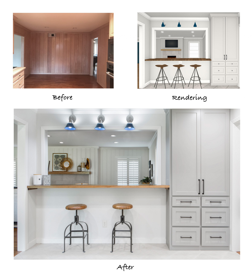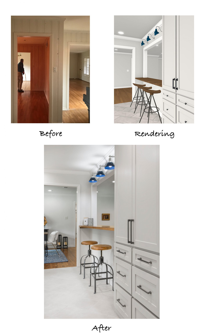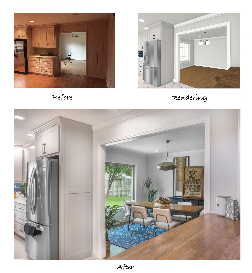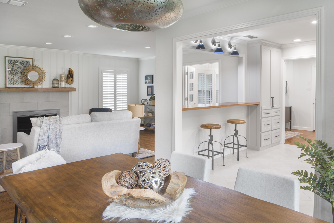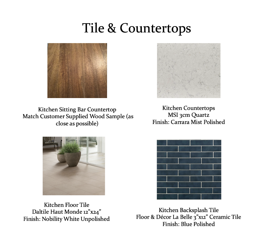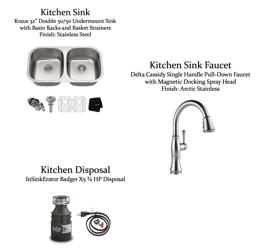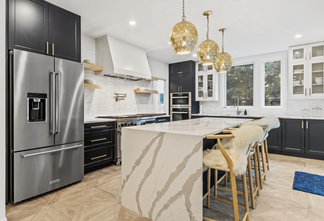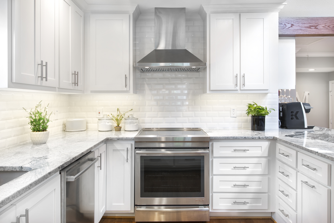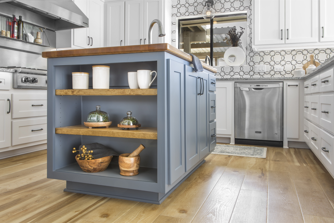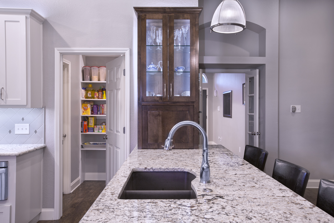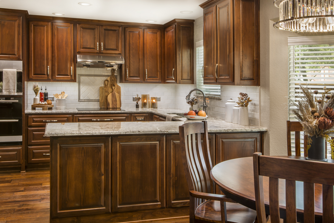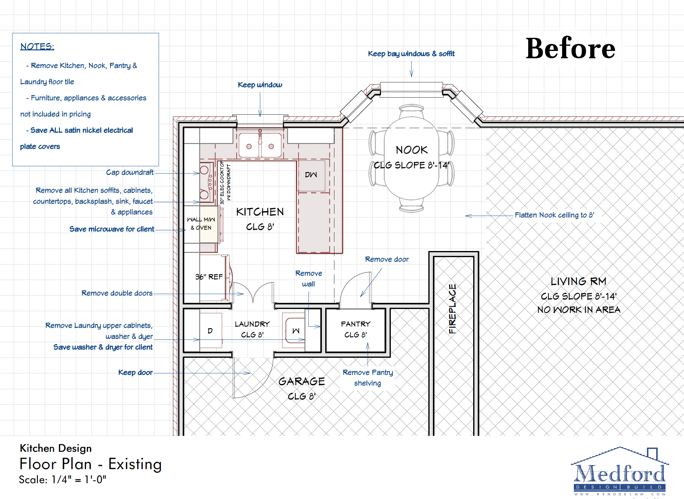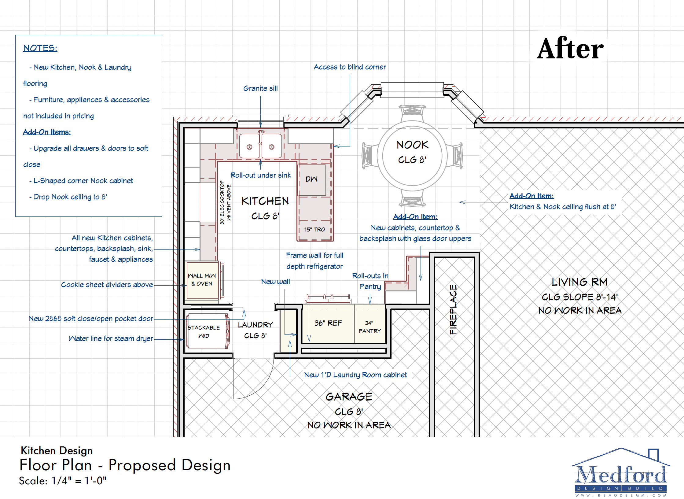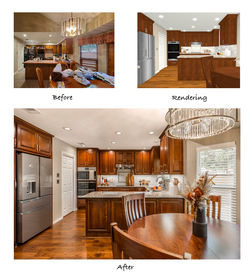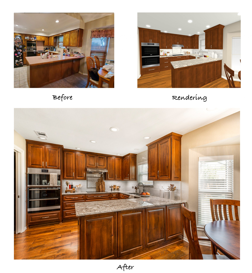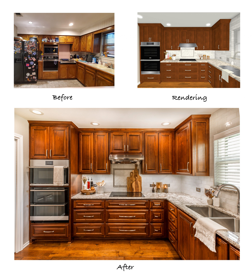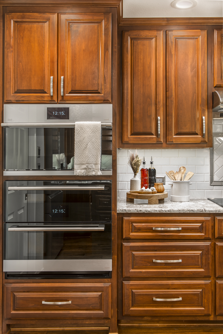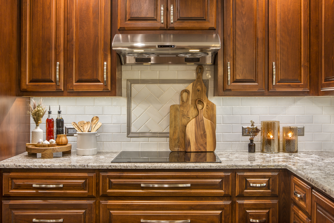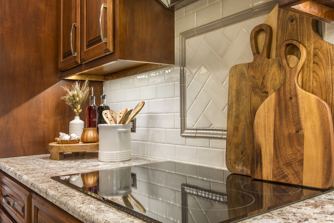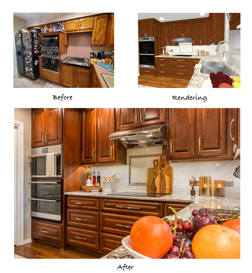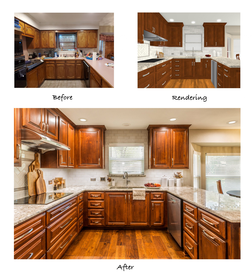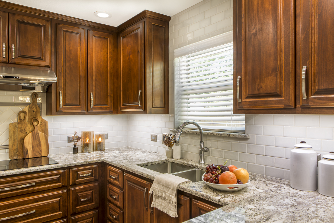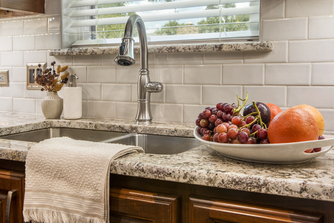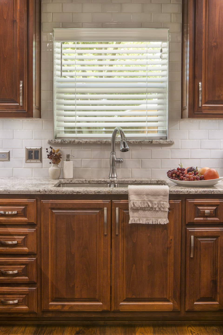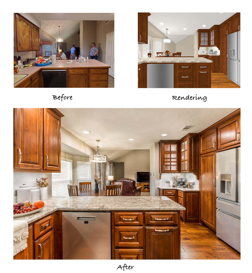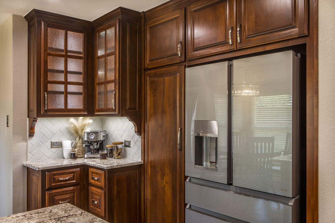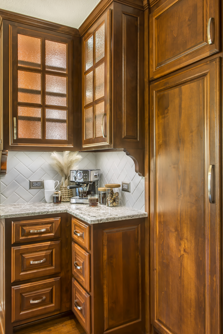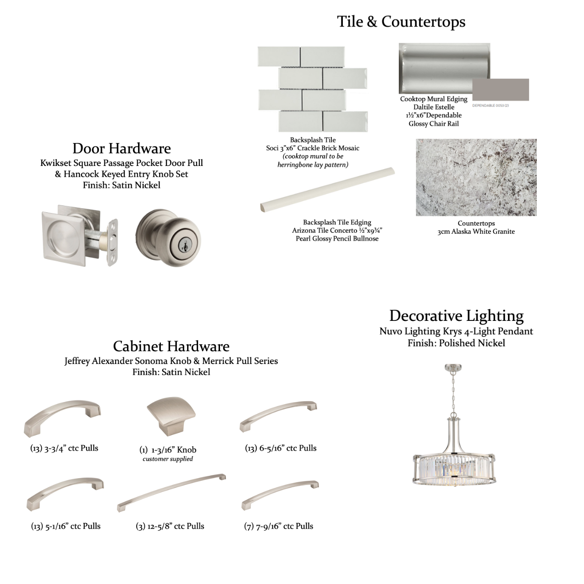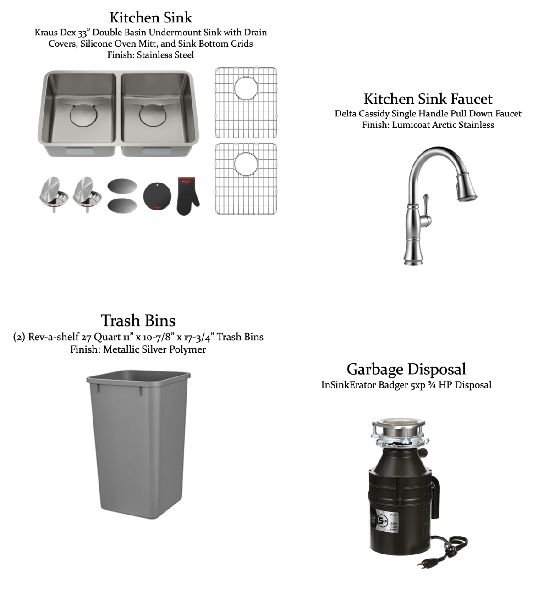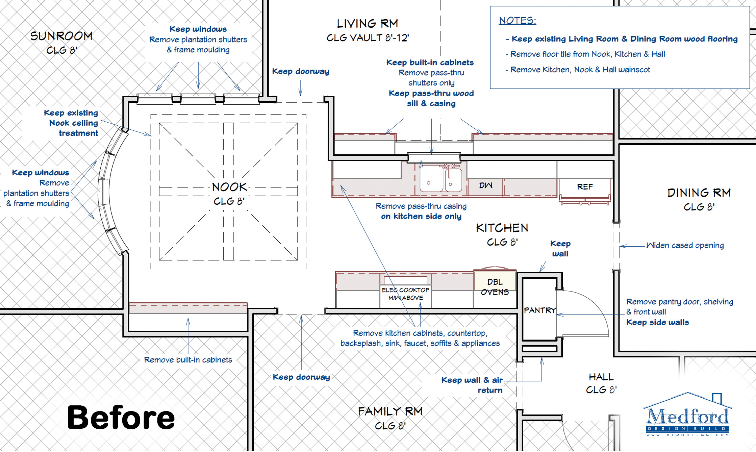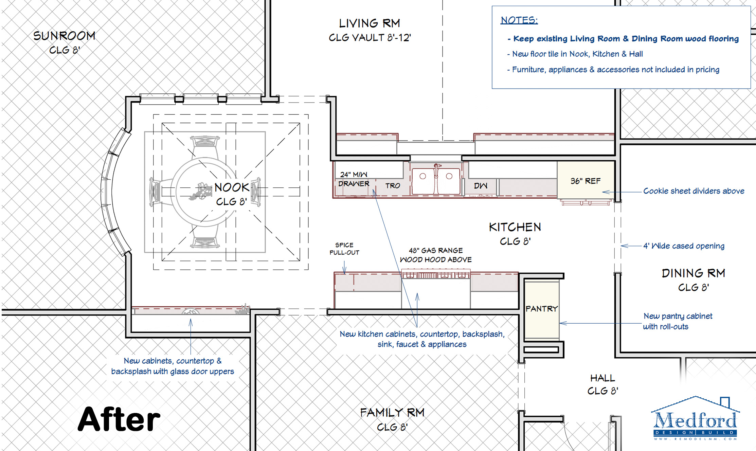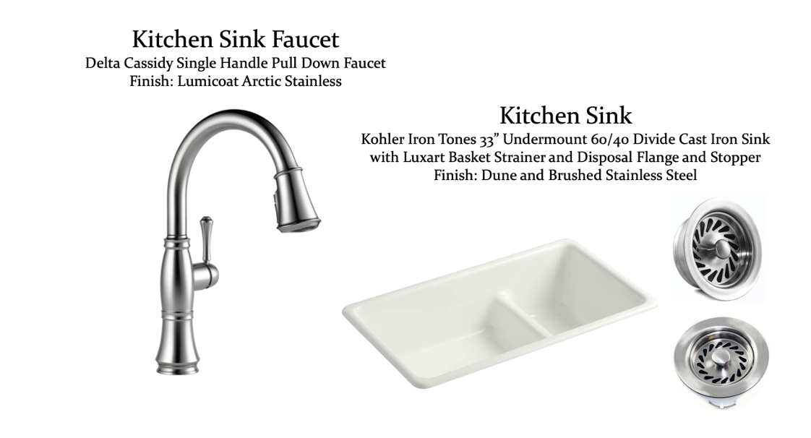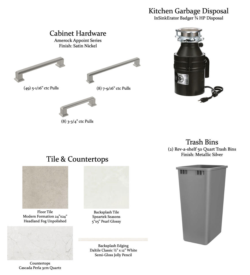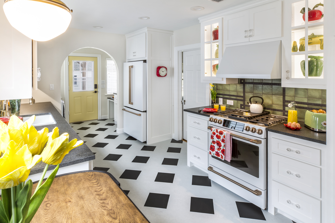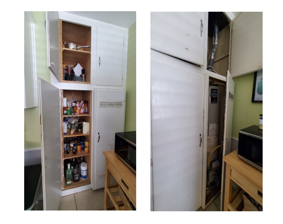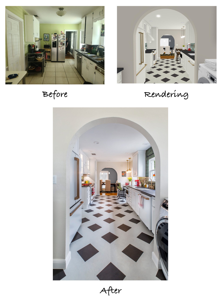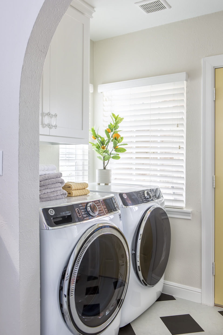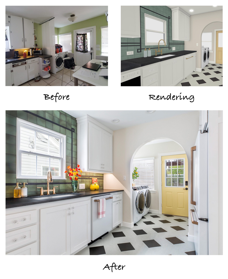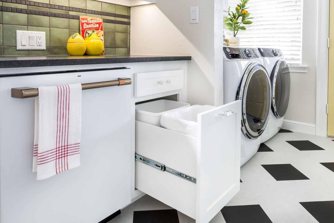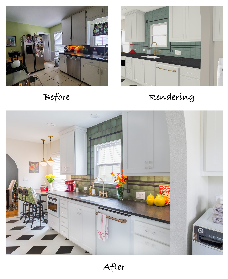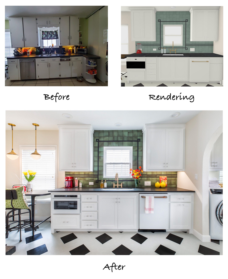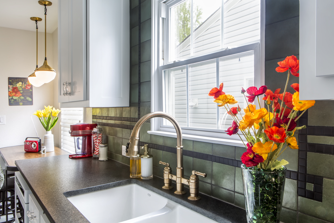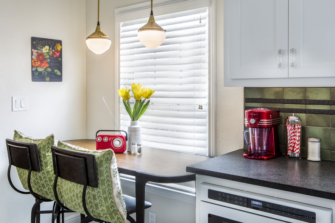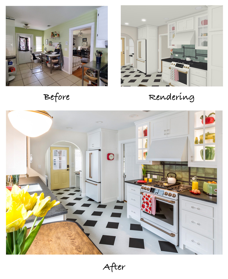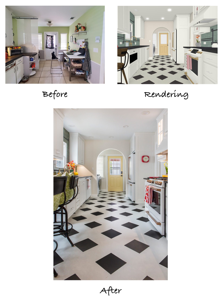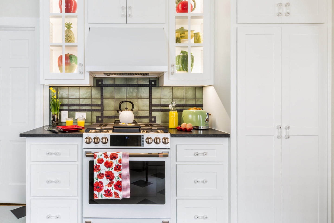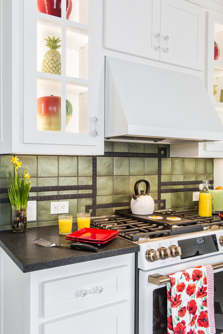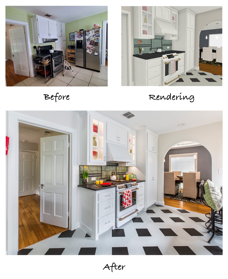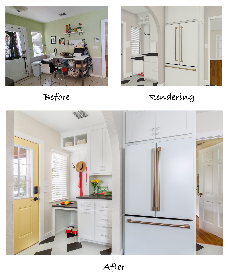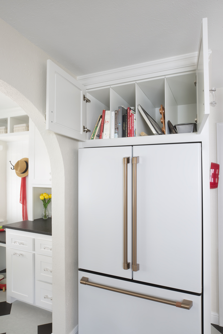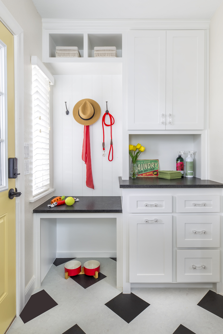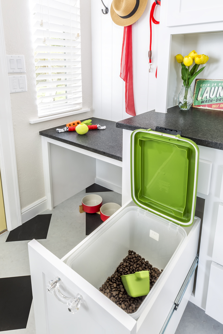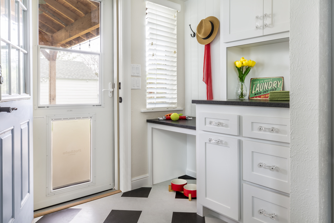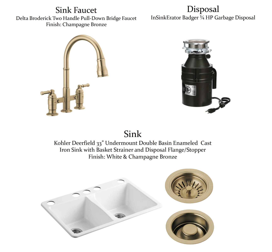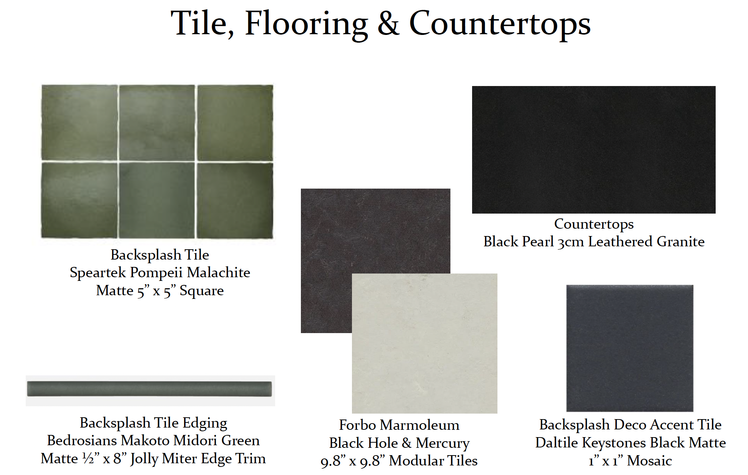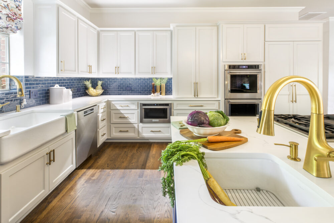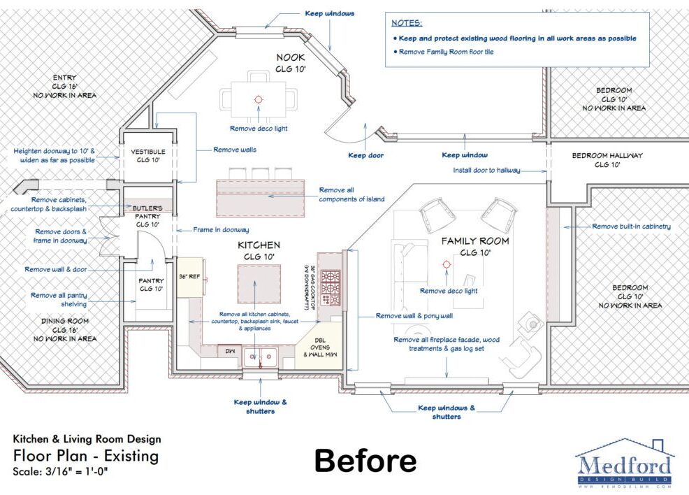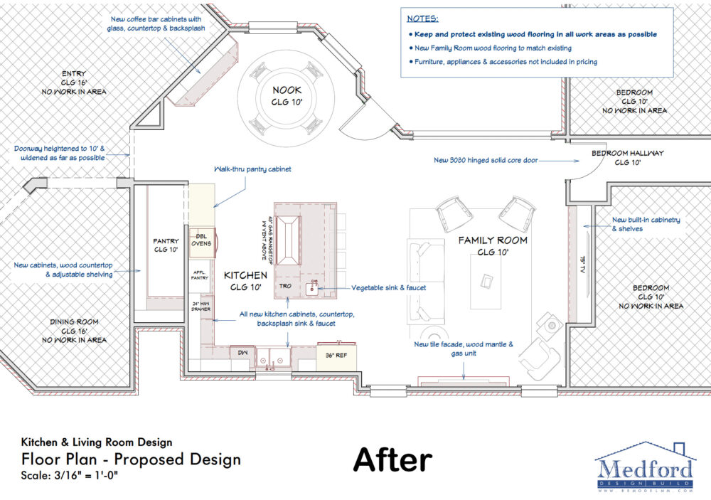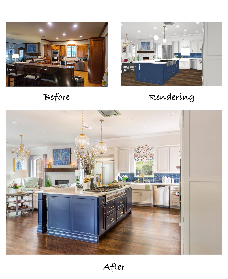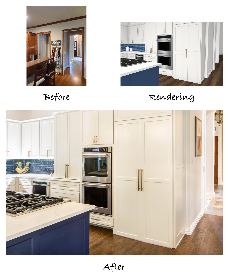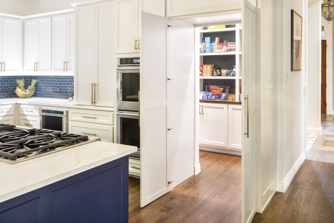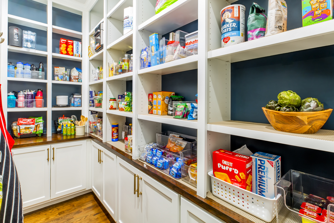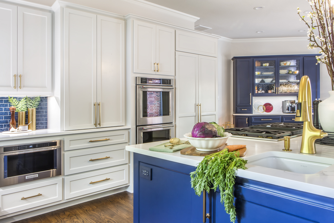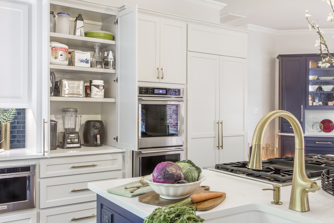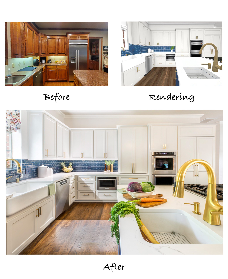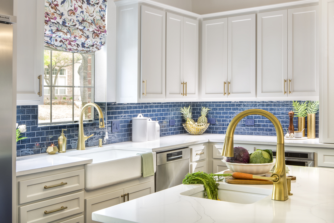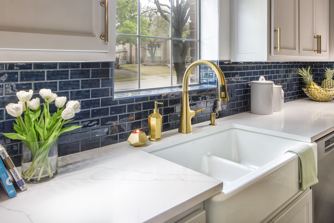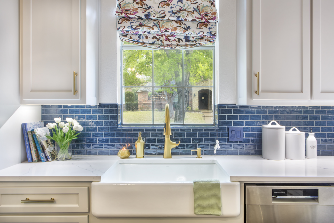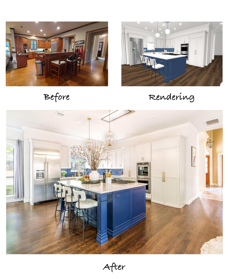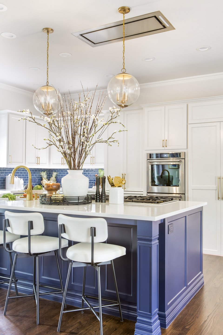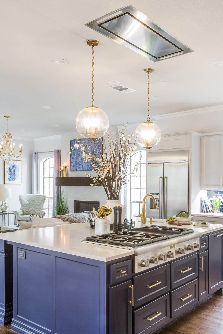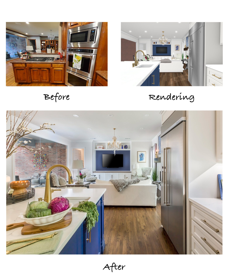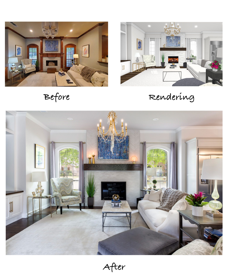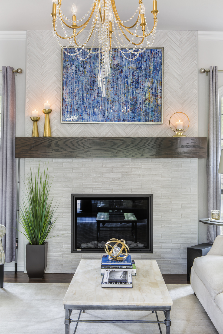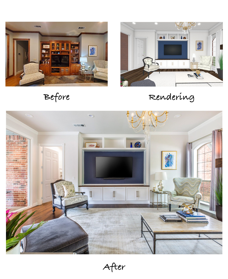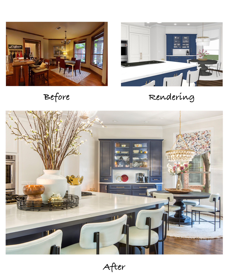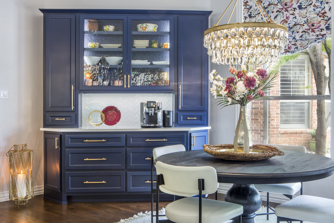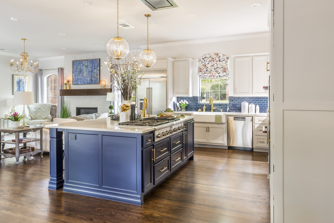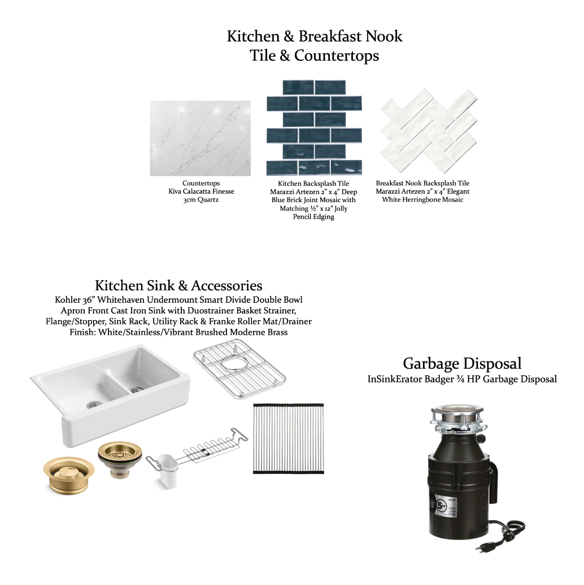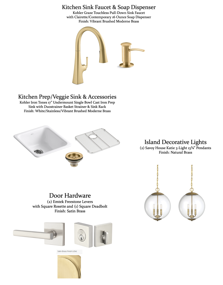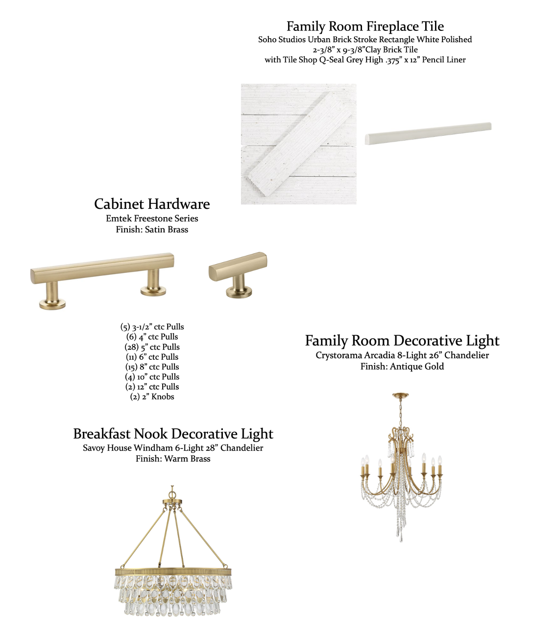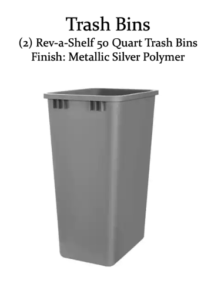![]()
Rich stained cabinetry and matching trim was a focal point of our clients’ 1990’s home in Colleyville. While this was the popular trend when the home was built, the dark kitchen, breakfast nook, and family room were past due for a refresh. Our clients came to us with the hope of brightening the center of their home with a lighter color palette, a more open floor plan, and gold fixtures to accent the new aesthetic. As collectors of fine art, they wanted their home to better represent their modern, elegant taste. Along with a fresh look, they also wanted to make the kitchen more chef-friendly by including a vegetable sink, a larger walk-in pantry, and additional storage space for appliances. Because the kitchen was very spacious to begin with, there were a lot of options! Our team was able to take their liberty and get creative with the new design.
The before and after floor plans show how the 3 rooms were modified to meet the needs of the clients. The major changes included a built-in coffee bar in the breakfast nook, a massive walk-in pantry hidden behind the cabinetry, a large custom island, and the complete removal of the wall between the kitchen and family room. Our clients were thrilled with the proposed design and were excited to move forward with project.
![]()
![]()
![]()
The first glance of the completed renovation upon entering the kitchen is absolutely stunning! Deep blue paint and backsplash tile pair beautifully with the bright white cabinets and natural light across the open layout. Our clients love the touch of glam with a gold chandelier in the family room, large pendant lights above the new island, and gold hardware and accessories throughout the space. There are so many details and colors in the line of sight from the doorway to the fireplace.
![]()
One of the most impressive design features of this remodel is the extra-large walk-in pantry that was built in place of the original pantry and butler’s pantry. In the before shot and floor plans, you can see that there were two doorways, side-by-side, which wasted valuable space and felt unnecessary. Enclosing the doorway on the left allowed for the extension of the original pantry into the space of the butler’s pantry, and the addition of a hidden doorway that appears to be a cabinet. Not only does this streamline the look of the hallway and kitchen, but it also made the absolute best use of space for storage.
![]()
![]()
The inside of the new pantry is full of adjustable shelves, a sleek wood countertop, custom lower cabinets, and matching blue and gold accents to tie into the kitchen design. The amount of storage space in the new pantry is mind-blowing! Needless to say, this is one of our clients’ (and our team’s!) favorite features.
![]()
![]()
To the left of the pantry entrance are the relocated double ovens in the place of the original refrigerator. The cabinet directly above the ovens houses convenient dividers for trays, cutting boards, cookie sheets, and muffin tins. The larger reach-in pantry to the left of the ovens is the appliance cabinet with adjustable shelving. No more appliances crowding the counter or hard to reach in the back of a cabinet!
![]()
Speaking of cluttered countertops, a sleek microwave drawer was installed for easy access and to keep the counter clear. The stainless-steel finish matches the other appliances for a uniform look.
The vegetable sink that was on the clients’ wish list was added to the island with a beautiful contemporary-style Kohler pull-down faucet. This sink is smaller than the standard sink and is specifically for the purpose of cleaning fruits and trimming vegetables for meal prep.
![]()
Just across from the small vegetable sink is the main apron-style sink with matching gold faucet. The main sink faucet was upgraded to include a touchless feature that turns on and off with the wave of a hand. A luxury must-have for a busy cook! The bright LED undercabinet lighting showcases the trendy blue subway tile around the kitchen while brightly lighting the Calacatta Quartz counters.
![]()
![]()
The elegant details of this kitchen include matching electrical plate covers, gold accessories, and custom window treatments selected by our talented Senior Interior Designer, Stephanie Milford.
![]()
The large island is customized with square-style island posts and convenient cabinet storage space with adjustable shelving on the barstool side. Subtle electrical outlets with matching faceplates were installed on each end of the island for convenience.
![]()
Because the gas range top was installed in the island, the clients opted for a seamless 48-inch ceiling-mount Wolf vent hood. This provides the benefits and functionality of a standard vent hood without obstructing the line of site through the center of the kitchen.
![]()
The opposite side of the island houses the Thermador 48” gas range top, a corner trash pull-out, and deep pan drawers with lid dividers inside. An absolute dream for storage and organization!
![]()
The partial wall and bar that separated the kitchen from family room was removed to create an open-concept floor plan. The refrigerator was moved to this location to prevent congestion in the kitchen and avoid crowding the meal prep areas. Our clients love that they can now freely host guests or watch the family room TV while preparing a meal the kitchen.
![]()
The transformation of the family room is just as impressive as the kitchen, complete with a full fireplace remodel, fresh paint, and new lighting.
![]()
The new fireplace features a polished clay brick tile in white with a herringbone pattern lay above the mantel and a standard brick lay below the mantel. The lighter color and texture of the fireplace tie in nicely with the other updates in the room and provide an elegant backdrop for the clients’ artwork and décor. The customers upgraded from their standard gas logs fireplace to a Montigo DelRay sealed gas fireplace unit. They opted for upgraded features including multi-function remote operation, downlighting, alabaster firestones with white rocks, ceramic ships, and embers, along with an invisimesh screen. The perfect feature to cozy up to during the cool fall and winter months.
![]()
The entertainment center in the family room also got a facelift! Our client wanted to incorporate the blue color scheme from the kitchen across the living room. Custom cabinetry was installed below the TV, which includes adjustable shelving, pull-out trays, and a wood countertop. Large fixed cubbie boxes were built above the TV, serving as a perfect display space for the client’s modern art collection. Filling this entire wall from the lower cabinets to the upper cubbies makes great use of the space and makes the ceiling feel higher.
![]()
Shifting back around to the opposite corner of the room is the breakfast nook. A custom coffee bar cabinet was designed to fill the angled wall and take advantage of unused space. The clients wanted a place to set their coffee machine and store additional coffee mugs, dishes, and kitchen accessories while also making the space feel like it was part of the kitchen. The same cabinet style, hardware, and color scheme were used to accomplish a cohesive look.
![]()
To make the cabinets even more visually interesting, Flemish glass was used on the center cabinet doors with LED backlighting inside. Undercabinet LED lighting was installed below the glass cabinets to display the white herringbone backsplash tile and accent the Calacatta quartz countertop. A glitzy gold chandelier was installed above the new breakfast table for an added touch of luxury.
![]()
The completed kitchen, family room, and breakfast nook showcase a stark contrast to the dark color scheme that originally filled this space. Our clients love the outcome and look forward to hosting friends and family in their renovated home.
Another beautiful project in the books! With so many small details that were involved, we are so thankful to have had such a great team of people working together to see it through:
Structural Design: Michael Medford, Jr.
Aesthetic Design: Stephanie Milford
Drafting and Renderings: Brandy Anderson
Production Management: Dave Broadfield
Project Management: Neil Norris
Trim Carpentry: Neil Norris, Scott Vernon
Plumbing: Express Master Plumbing
Electrical: Marc Miller Electric
Drywall: Alex Green Drywall
HVAC: Southern Air Mechanical
Paint: Phillip Painting Company
Plumbing Fixtures: Moore Supply Arlington
Glass: Kindred Glass
Countertops, Flooring, & Tile: Hilton’s Flooring
Countertops, Flooring, & Tile Fabrication: HRG Granite
Fireplace Components: CDR Fireplaces
Lighting Fixtures: Lee Lighting
Staging: Ali Doskocil & Terri Doskocil
Final Photography: Impressia – Todd Ramsey
We’d also like to share the beautiful design selection items that came together so cohesively, thanks to our Senior Interior Designer, Stephanie Milford:
![]()
![]()
![]()
![]()
If you are planning a remodel or are looking for ways to improve your kitchen, family room, breakfast nook, or another part of your home, our designers would love to chat with you! Contact us today for more information and to set up an on-site consultation with our professionals.
Warm Regards,
The Medford Team
The post Going for Gold! A Colleyville Kitchen & Family Room Transformation appeared first on Medford Remodeling.





